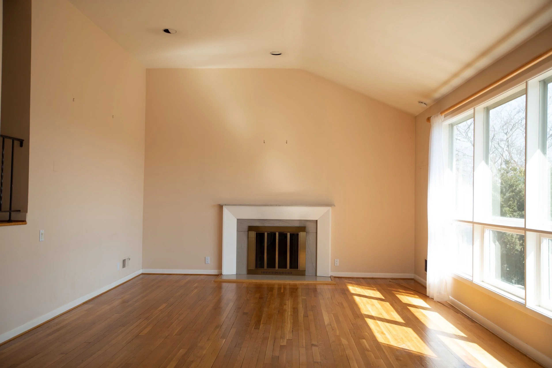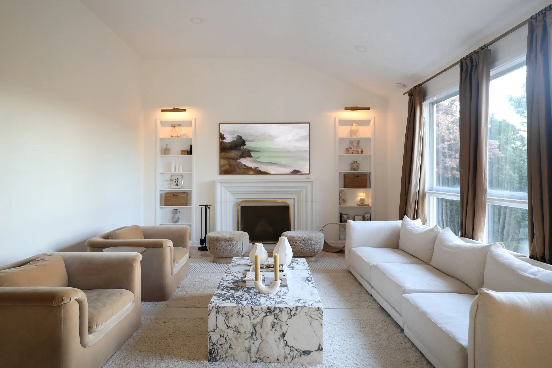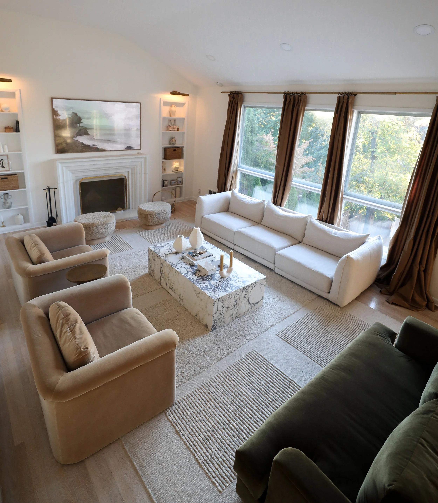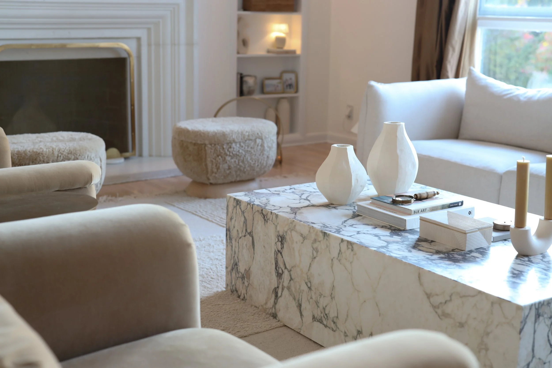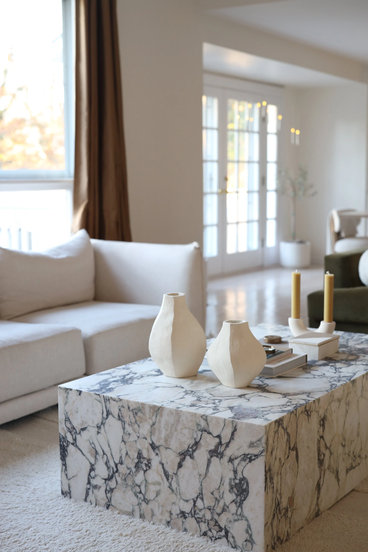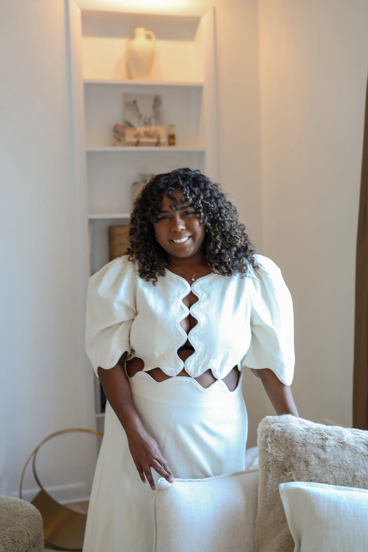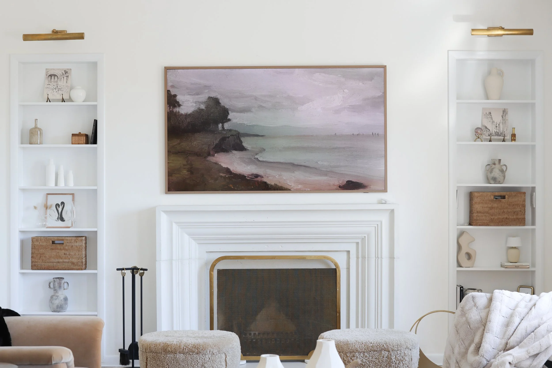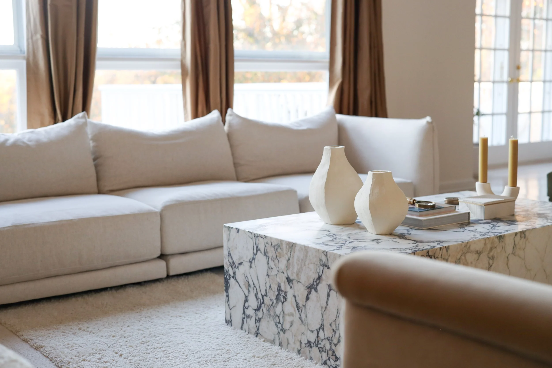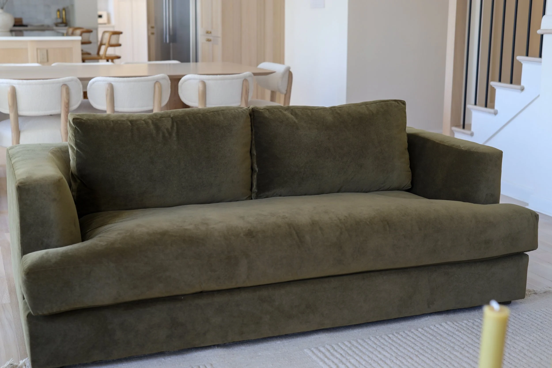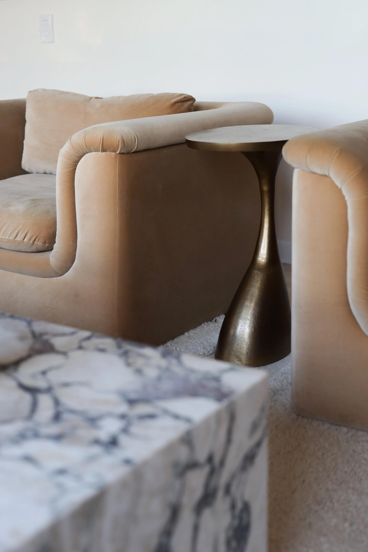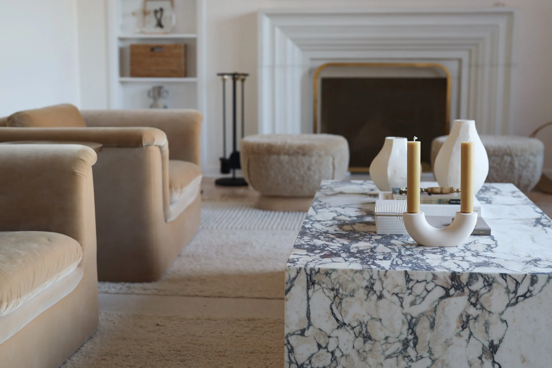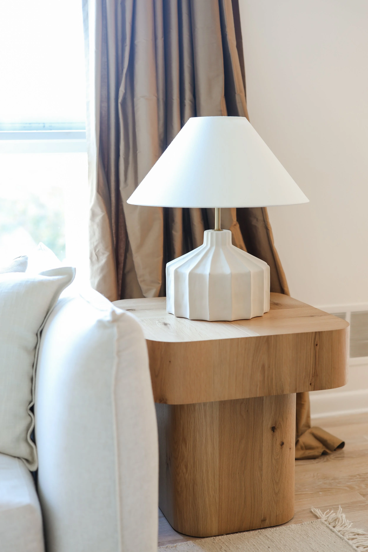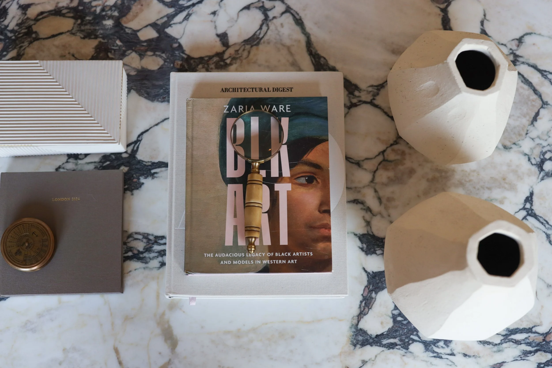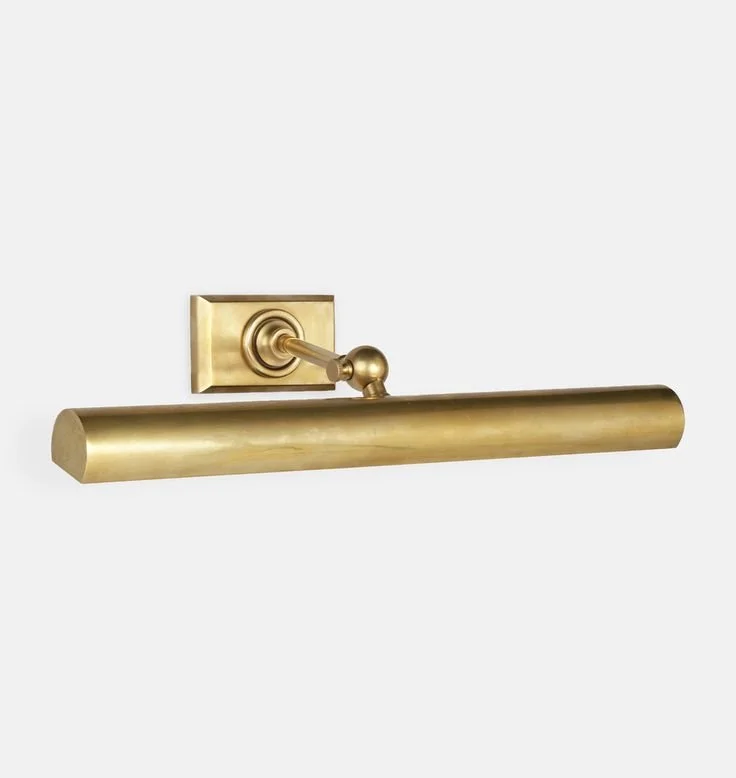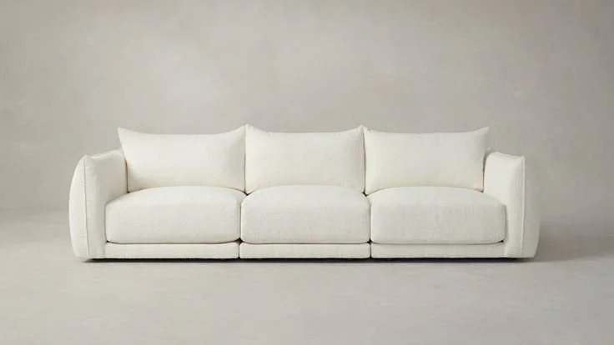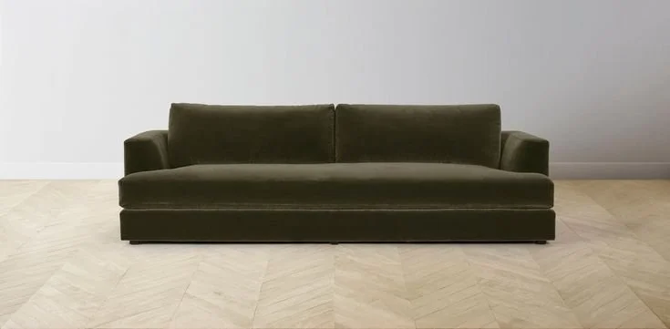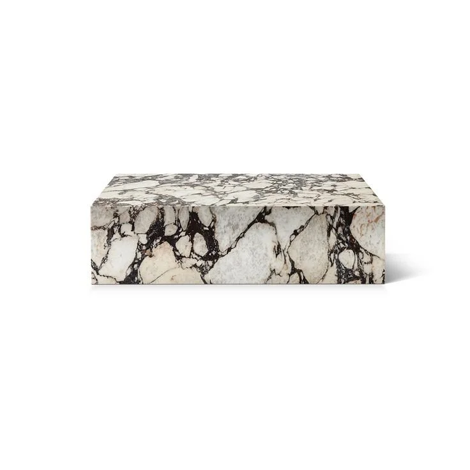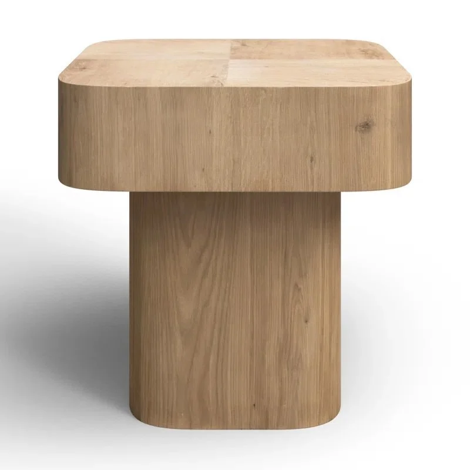See Us Transform Our Living Room Into an Organic Modern Retreat
Our living room was the first room we saw when we first set foot in our house. While it was love at first sight, we knew it wasn’t perfect and needed some sprucing up. After all, it is the heart of our home—where we relax after long days, entertain friends and family, and spend cozy evenings with our dog, Gigi. We envisioned a space that was not only functional but also a serene retreat, and after many months of planning, we’re excited to share its transformation.
Our living room started as a blank canvas—peach-colored walls, a few lights, and an outdated fireplace.
Fast forward to today, and the space is completely transformed!
Our Journey to Organic Modern
Our style leans organic modern with Scandi and farmhouse influences. However, I’d be kidding myself if I said this style and how it came to life for the living room was perfectly planned from the start. Honestly, it came together with every decision we made along the way. I initially wanted everything to be white and bright, but Samuel reminded me to think about how practical that would be. So, instead of going all-in on the whites, I leaned towards a neutral palette with soft whites and earthy tones.
Walls and Ceilings
The first step in our transformation was painting the walls. We wanted a space that felt both cozy and bright, so we chose Benjamin Moore’s Simply White in an eggshell finish. The room was pretty dark, especially at night, so we installed recessed lights in the ceiling to brighten things up. We also added recessed wall niches on either side of the fireplace to make the most of our tall ceilings. This drew the eye upward and made the space more interesting.
The Floors
Though in great condition, the original white oak floors had turned orange over time. We toned them down with a Dura Seal stain in Country White and a satin water-based finish. The floor serves as the perfect canvas for anything we put on it. It also does a great job of hiding dust.
The Fireplace Mantel
I replaced the original fireplace mantel with a cast-stone design. With its clean lines and natural texture, the new mantel added an element of timeless elegance, effortlessly blending with the neutral color palette to enhance the overall aesthetic. Samuel really wanted a TV above the mantel, but I wasn’t a fan. So we met halfway with a Samsung The Frame, and I couldn’t be happier with the result. I particularly love it when our guests are surprised when they realize it’s a TV, not a painting.
The Furnishings
Our living room is 20 feet long and 13 feet wide. The large window on the long side practically begged for a wide, neutral-toned sofa that wouldn’t compete with the view. I loved the Jones Sofa from Maiden Home in Oyster Performance Linen. At 117’’ inches in width and with a low profile, it felt like it was made for the space. It’s also super comfortable, although sometimes it sinks too low.
We needed another sofa facing the TV but didn’t want it to block the flow. I found just the right piece in The Varick sofa from Maiden Home. I got it in 75 inches in the olive performance velvet. The size ensures we don’t obstruct traffic to the room, and the color warms up the room.
To round things out, we added a couple of oversized chairs opposite the long sofa and placed two cozy stools in front of the fireplace for extra seating. We also added this stunning marble coffee table with mixed veining that brings everything together beautifully.
After months of remodeling, decorating, and adding finishing touches, the result is a living room that feels calm, inviting, and distinctly us.
What do you think of this remodel? Let me know your thoughts in the comments below!
