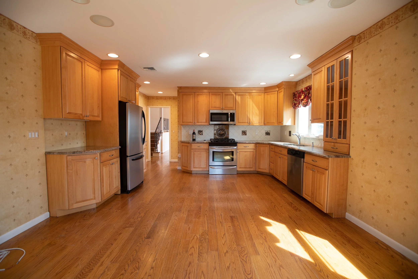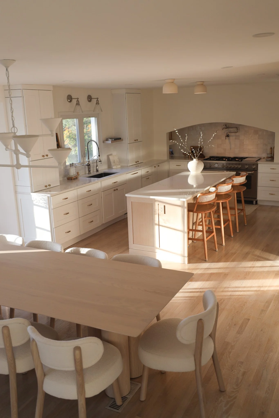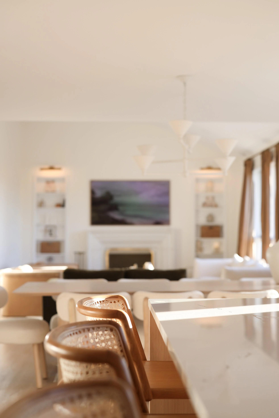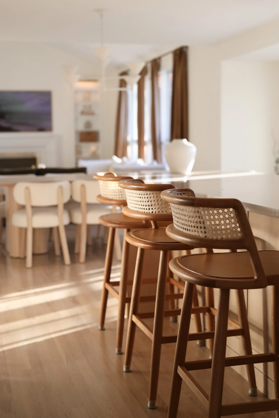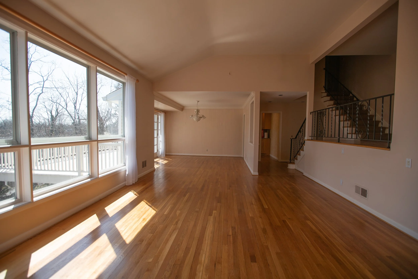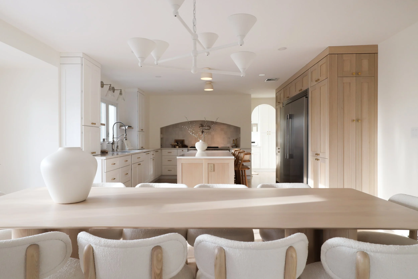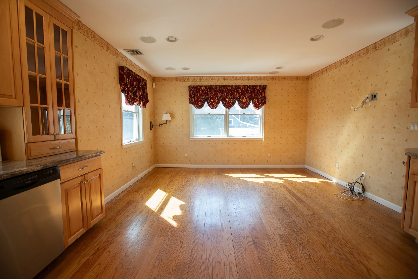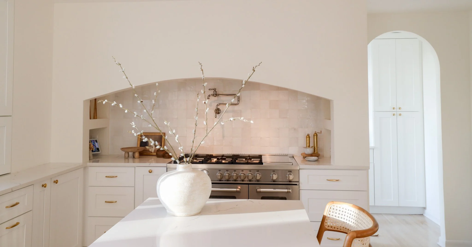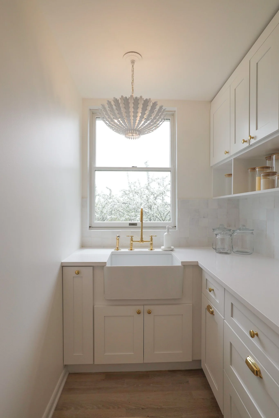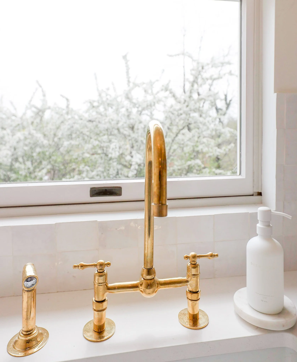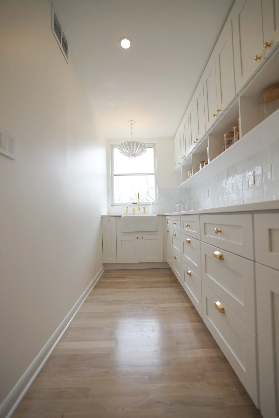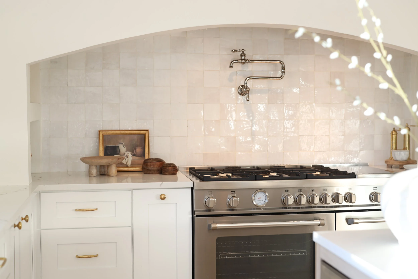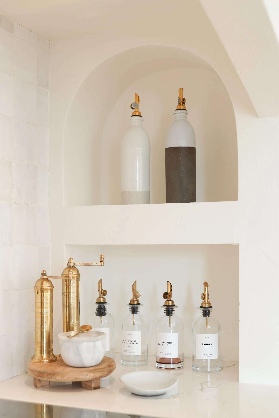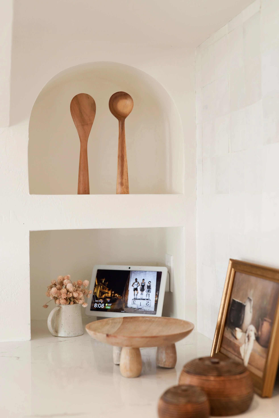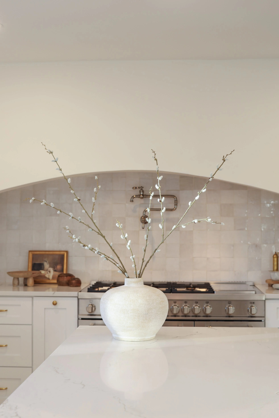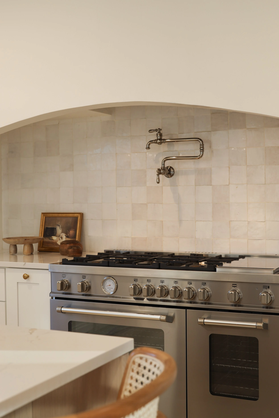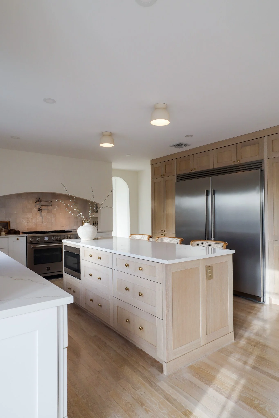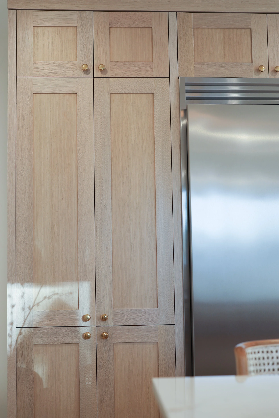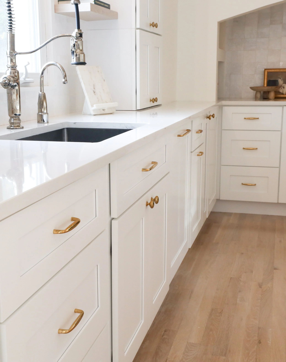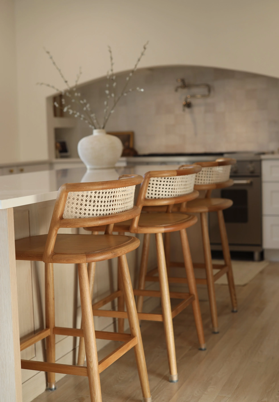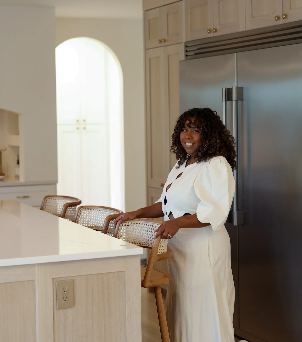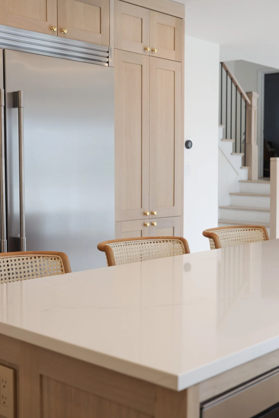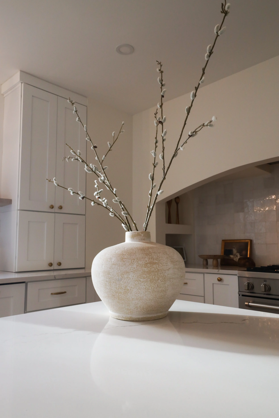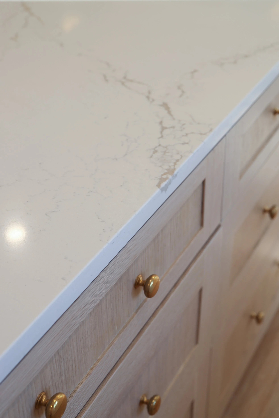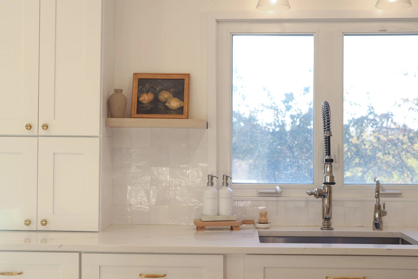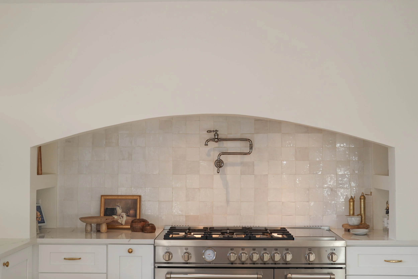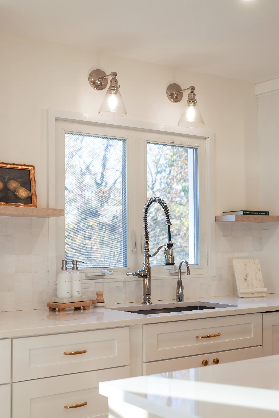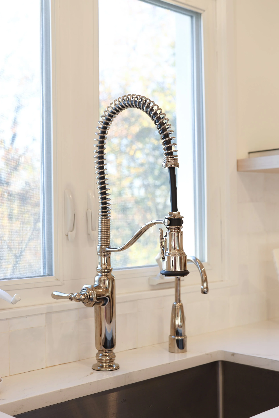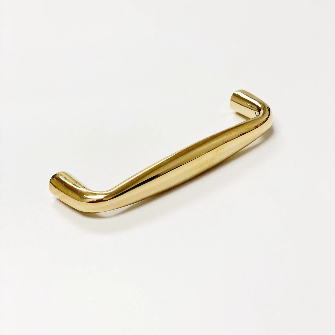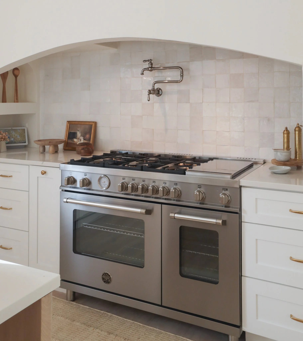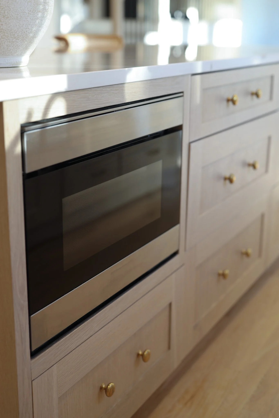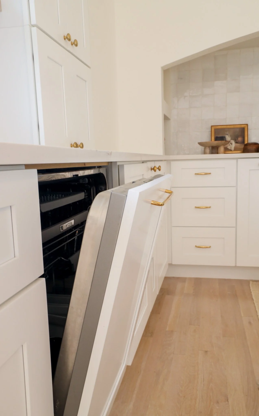Before and After: Our Dream Kitchen Renovation
When we moved into our new house, updating the kitchen was high on our list. We took a year to get started, and during that time, we watched videos, researched appliances, and gamed out layouts like no tomorrow. But all that preparation was worth it! The kitchen we have today is everything we could’ve ever dreamed of and more!
But to truly appreciate where we are now, let’s look at where we started.
And this is how it’s going. Behold: our dream kitchen!
While the original kitchen wasn’t so bad, the layout wasn’t working for us. There were walls everywhere, and we kept either ignoring the kitchen or squeezing ourselves into it when we had guests. So we decided to sledgehammer through all the walls to achieve an open concept.
I love how open and connected everything feels! The kitchen offers a fantastic view from every angle, seamlessly flowing into the living room, creating an impressive, unified space. It’s so inviting to have these sightlines between the rooms—it really elevates the whole experience.
The layout was super awkward because the previous owner had extended the house to put in a mini family room—yes, a family room—right next to the other living room. We didn’t need a family room in our kitchen, so I had to think long and hard about what to do about all that extra space. I originally wanted to put in a breakfast nook, but it seemed unnecessary with the dining room next to the kitchen.
Also, what about the stove? Where were we going to put it? The logical place would’ve been the wall opposite it, but there was a huge window there we didn’t know what to do with.
To achieve the perfect kitchen triangle (you know, that sweet spot allowing you to flow nicely between the sink, stove, and refrigerator), we decided to use the extra space as a butler’s pantry and position the stove on the wall dividing it from the rest of the kitchen. This allowed the range to sit closer to the sink, which was already perfectly positioned in front of the window.
I can go on and on about our pantry, but I posted a separate blog breaking down the process if you want to see more! (trust me, it’s worth it!)
Kitchen Range Nook
The range nook, or stove alcove, is the centerpiece of our kitchen—and the whole floor! This cozy cooking area has returned to modern kitchens, and I am so happy it has! I needed a solution to balance the asymmetry created by adding an entrance to the pantry on that wall. The nook gives the cooking area a sense of purpose and conceals the extractor. We gave it a semi-arch to go with the arch on the pantry entrance, finished it with plaster for a natural touch, and added another mini nook with an arch detail where we keep our oils and other cooking essentials.
Shop Accessories
Kitchen Cabinets
I've always dreamed of oak kitchen cabinets, but finding them was like searching for a unicorn! Every store offered white, gray, and blue options, but no oak. The only sources for the modern oak cabinets we wanted were custom cabinetry shops, which were kind of pricey. So, I combined white store-bought cabinets with custom-built oak ones to save on costs. The white cabinets went around the kitchen perimeter and pantry, while the oak ones were used for the island and the unit around the fridge. I chose a light stain on the oak for a modern, organic vibe, and the unlacquered brass knobs and pulls were the perfect finishing touch.
Our cabinets are packed with cool features! For all the details, be sure to check out my post on kitchen cabinet storage ideas.
Kitchen Island
Since our kitchen is longer than it is wide, I actually went back and forth on whether an island was the right choice. We didn’t want to mess up the traffic flow or throw off the kitchen triangle, so we spent months measuring, testing layouts, and even setting up tables as stand-ins to see how it would feel. Eventually, we decided it was worth it—and I’m so glad we did!
The island has truly become the heart of our kitchen. It’s where everything happens! From casual breakfasts to gatherings with friends and family, it’s our go-to spot for cooking, chatting, and connecting. There’s plenty of room for meal prep, serving, and seating, and the design blends perfectly with the rest of the kitchen. The warm materials and finishes make it feel both cohesive and welcoming—it’s definitely one of the best choices we made!
When picking stools for our kitchen island, I wanted a mix of style and comfort. I made sure the height was just right, so there’s plenty of legroom for anyone sitting. I also didn’t want the space to feel cramped, so I chose just enough stools to keep things open and easy to move around.
I really wanted something with a bit of roundness to tie in with the arches in our range nook and pantry entrance, so that helped narrow down my choices. And for materials, I leaned toward warm tones and finishes that add a cozy feel while still fitting in with the rest of the kitchen.
Kitchen Countertops
I’ll admit it—I really wanted a marble kitchen. I convinced myself I’d be extra careful, but thankfully, Samuel talked me out of it. We chose quartz countertops instead, selecting a color and style that complement our creamy white and oak cabinets. What I love about them is the warm white veins, which are debossed, giving a beautiful, organic feel to the kitchen.
Kitchen Backsplash
I chose Zellige tiles from Clé tile for our kitchen backsplash, each with a slightly imperfect surface for added warmth and character. I love the glossy finish which reflects light and creates a dynamic and inviting atmosphere. I used the same tiles in the sink area, range nook, and pantry, and it's amazing how the light plays with them, making each space feel distinct and vibrant.
Kitchen Hardware
I mixed metals throughout the kitchen to balance cool and warm tones. I chose polished nickel for the faucet, beverage faucet, pot filler, and sconces to complement our stainless steel appliances and sink. These contrast beautifully with the unlacquered brass cabinet knobs and pulls. I love how the polished nickel leans warmer, perfectly complementing the brass for a cohesive and stylish look.
Shop Kitchen Hardware
Kitchen Appliances
Our appliances are all stainless steel.
For the range, we went with a 48-inch Bertazzoni master series. This Italian beauty looks stunning and is next-level professional. I will admit I did burn a dish or two when I first started using it, but now that I’ve gotten the hang of it, I couldn’t be happier.
Our built-in freezer and fridge units are the unsung heroes of our kitchen. These Frigidaire beauties resemble Subzero units but are a fraction of the cost. I love that they blend seamlessly with our cabinets, especially when you add the trim kit which makes it look like a single unit. They offer so much storage and are just super impressive to look at.
The microwave drawer is super sleek and fits perfectly on our kitchen island. It doesn’t heat up as much or as quickly as any good old regular microwave, but it does the trick and looks great!
I can’t forget our Asko panel dishwasher! Disguised as part of the cabinetry, it keeps the kitchen looking chic while quietly tackling the mess. And when I say quiet, I mean silent. This thing doesn’t make a sound–sometimes, we have to put our foot under it to see the red light that tells us it’s running.
And there you have it—our kitchen renovation journey from start to finish! From choosing our favorite appliances to selecting the right materials, every detail has come together to create the perfect space for us. We look forward to having a space to cook, entertain, and make memories with our family for years to come.
Thank you for following along!
Source List
Contractor: Attention to Detail Home Improvement
Custom Cabinets: Woodland Remodeling
White Cabinets & Countertops: A Plus Kitchen & Stone
Appliances: Curto’s
